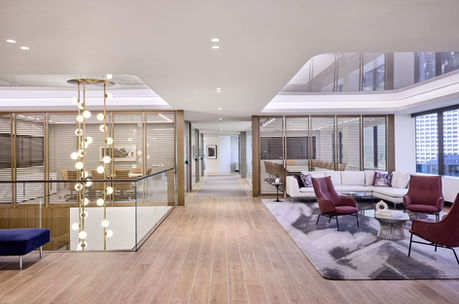As leaders in our industry, we feel it is important for our team to share and learn with our industry peers. The time we commit to local industry organizations only helps us better understand how we can improve on our project collaboration, development approach, and establish stronger teaming opportunities while maintaining the most up to date knowledge in our market. We accomplish these goals through participating and supporting industry organizations like:
-
American Institute of Architects (AIA): www.aia.org
-
Association of General Contractors (AGC): www.agc.org
-
Association of the Wall & Ceiling Industries: www.awci.org
-
Central City Association (CCA): www.ccala.org
-
Construction Management Association of America (CMAA): www.cmaanet.org
-
Construction Owners Association of America (COAA): www.coaa.org
-
Finishing Contractors Association (FCA): www.finishingcontractors.org
-
International Interiors Design Association (IIDA): www.iida.org
-
International Union of Painters & Allied Trades Union (IUPATU): www.iupat.org
-
Los Angeles Headquarters Association (LAHQ): www.laheadquarters.com
-
Project Management Institute (PMI): www.pmi.org
-
Southern California Development Forum (SCDF): www.scdf.org
-
United Brotherhood of the Carpenters (UBC): www.carpenters.org
-
USC Architectural Guild Association: arch.usc.edu
-
Western Wall Ceiling Contractors Association (WWCCA): www.wwcca.org
KNOWLEDGE IS KEY.
O'Melveny DTLA
Los Angeles, CA
GC: HBC
Architect: Gensler
THE SHARPE TEAM:
Project Manager: Stephen Trevino
Assistant Project Manager: Nate Johnson
Superintendents: Alex Munoz and Sammy Arellano
Carpenter Foreman: Alex Porcayo
Taping Foreman: Luis Acuna

Sharpe Interior Systems, Inc. proudly served as the drywall contractor on the transformative renovation of O'Melveny's 111,000 square-foot office space at 400 South Hope Street in DTLA. The project marked another successful collaboration between Sharpe, HBC and a valued repeat client.
This high-end interior space encompasses private offices, conferencing centers, a catering kitchen, loggia, multipurpose room, and a reception area, each finished with refined materials and custom design elements to reflect a professional yet luxurious aesthetic. Notable architectural features include interconnecting stairs, operable glass walls, Barrisol stretch ceilings, and millwork screens that brought texture and rhythm to the space.
Sharpe’s team worked seamlessly to execute the precise and complex framing and drywall scopes, supporting the installation of custom lighting, IOC office fronts, folding and retractable doors, and a variety of intricate finishes. Our commitment to quality craftsmanship helped bring this sophisticated workplace environment to life.







