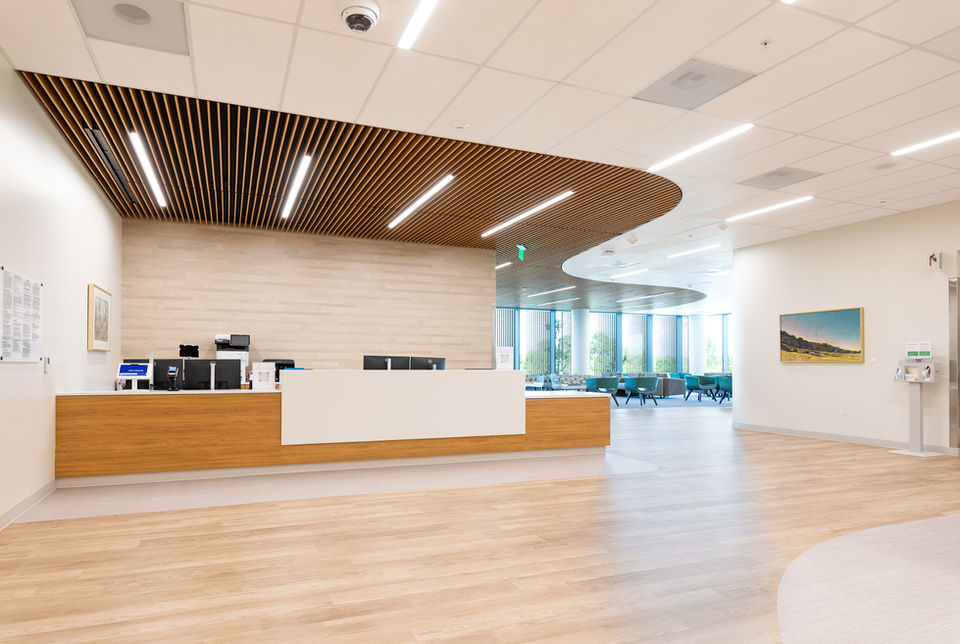As leaders in our industry, we feel it is important for our team to share and learn with our industry peers. The time we commit to local industry organizations only helps us better understand how we can improve on our project collaboration, development approach, and establish stronger teaming opportunities while maintaining the most up to date knowledge in our market. We accomplish these goals through participating and supporting industry organizations like:
-
American Institute of Architects (AIA): www.aia.org
-
Association of General Contractors (AGC): www.agc.org
-
Association of the Wall & Ceiling Industries: www.awci.org
-
Central City Association (CCA): www.ccala.org
-
Construction Management Association of America (CMAA): www.cmaanet.org
-
Construction Owners Association of America (COAA): www.coaa.org
-
Finishing Contractors Association (FCA): www.finishingcontractors.org
-
International Interiors Design Association (IIDA): www.iida.org
-
International Union of Painters & Allied Trades Union (IUPATU): www.iupat.org
-
Los Angeles Headquarters Association (LAHQ): www.laheadquarters.com
-
Project Management Institute (PMI): www.pmi.org
-
Southern California Development Forum (SCDF): www.scdf.org
-
United Brotherhood of the Carpenters (UBC): www.carpenters.org
-
USC Architectural Guild Association: arch.usc.edu
-
Western Wall Ceiling Contractors Association (WWCCA): www.wwcca.org
KNOWLEDGE IS KEY.
UC Irvine Medical Center: A Landmark in
Healthcare, Construction and Sustainability

Sharpe Interior Systems, Inc. is proud to have played a central role in delivering this transformative campus, redefining healthcare construction through innovation, stunning interior craftsmanship, and executional excellence.
As the drywall contractor for all four major campus structures, our team’s expertise helped bring this complex, first-of-its-kind medical campus to life. It includes:
-
Acute Care Hospital (OSHPD-1) – 352,000 SF: 7 floors specializing in Neurosciences, Oncology, Spine, and Orthopedics
-
Ambulatory Care Center (OSHPD-3) – 225,000 SF: Now home to the Chao Family Comprehensive Cancer Center
-
Central Utility Plant – 46,000 SF: Supports all-electric campus operations
-
8-Story Parking Structure: Built for high-capacity access and convenience for patients, staff, and visitors.
At more than 800,000 square feet, the new UC Irvine Medical Center is the nation’s first all-electric hospital complex, powered entirely by renewable energy via the UCI electric grid. It’s a bold commitment to reducing healthcare’s carbon footprint and features the following:
-
Solar-paneled rooftops
-
All-electric chillers for heating & cooling
-
Recycled water systems
-
Zero fossil fuel use for daily operations
But this project isn’t just about power, it’s about people and place. The interior environments are where healing happens. Sharpe’s craftsmanship helped shape elegant, high-performing spaces that are both welcoming and efficient, supporting patient well-being and clinical excellence.
The Chao Family Comprehensive Cancer Center & Ambulatory Care Building, a state-of-the-art facility where world-class cancer care meets sustainable design, was the first building to open in June of last year. This NCI-designated center reimagines outpatient care with advanced diagnostics, personalized treatment, and seamless patient experiences, all within a beautifully finished, all-electric environment.
Interior Highlights include:
-
Women’s Health Center with a full range of services
-
26 infusion rooms with 42 total bays, offering tranquil wetland views
-
144 Patient Beds
-
18 outpatient Operating Suites
-
52 Private Exam Rooms
-
Same-day discharge surgical suites, including advanced prostate cancer procedures
-
One of Orange County’s largest clinical trial programs
-
Personalized radiation therapy with MRI-guided linear acceleration
-
Full-service imaging suite (MRI, PET, CT, ultrasound, interventional radiology)
-
Subspecialty clinics for women’s cancer care and breast health
-
On-site pharmacy, lab, and café for patients, families, and staff
A heartfelt thanks to our exceptional Sharpe project team as well as all who contributed to this incredible project. Your outstanding leadership, craftsmanship, and dedication were instrumental in bringing this visionary campus to life. This achievement was further strengthened through close collaboration with our trusted partners at Hensel Phelps, CO Architects, and Saiful Bouquet Consulting Engineers.
This project is more than a milestone in construction. It’s a blueprint for sustainable, patient-centered care and a testament to what’s possible when exceptional teams come together to build something truly groundbreaking. Sharpe is honored to have helped shape spaces that heal, beautifully and responsibly.

















